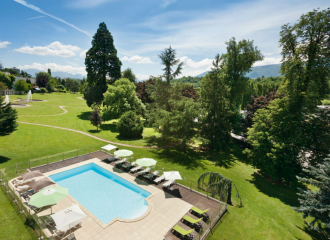The Priory and its Formal French Garden
Le Bourget-du-Lac

The Priory was built in 1030, following the premonition of Odilon, the 5th abbot of the Grande Abbaye de Cluny.
Legend has it that Odilon stopped in Bourget-du-lac due to a high fever. One night, in his delirium, he saw the Comte de Savoie and Saint Maurice plant a cross. The saint went to touch the cross, and the next day, Odilon was healed. Interpreting this as a heavenly sign, he decided to build a priory dedicated to Saint Maurice as a gesture of gratitude.
The rooms are arranged around a cloister, the main living area. On one side are the domestic rooms, such as the kitchen, dining room and cellar, whilst on the other side are the spiritual rooms, such as the chapter house and the chapel. Seven monks lived permanently in the priory.
You will enter first into the refectory, an enormous room where the monks used to eat their meals and welcome the poor and pilgrims. You will also see two neo-Gothic dressers.
The kitchen is in the next room, and contains a magnificent 15th-century fireplace made of local molasse stone. In the centre of this fireplace is the family crest of the Luyrieux family, two of whom were priors and contributed to the priory’s success during the 15th century.
The library is a delight to behold, with its Cordoue leather ceiling. It was converted into a library at the beginning of the 20th century by the Duchesse de Choiseul, so we do not know how the monks would have used this room. It may have been used as a scriptorium – the place where manuscripts were copied.
The Chapelle Saint Claude, located under the cloister gallery, seems somewhat bare today. However, when the monks lived in the priory, the altar would have been placed with its back to the gardens with a 15th-century wooden painting.
A spiral staircase took the Savoie family to their private gallery, which had an opening overlooking the choir stalls. The Savoie family lived in the priory until 1248, when the Château de Thomas II was built on the edge of the lake.
The next room is known as the chapter house. This is where the monks would meet daily to discuss monastic life. In this room, you can admire the bronze sculpture of the Duchesse of Choiseul, who bought the priory in 1912 and lived there until 1939. The council bought the buildings in 1952.
Before this, Monsieur Barut, a lover of Chambéry art, had part of these buildings classified as a Historic Monument.
The Cluny monks left the priory in 1582, before being replaced by the Jesuits until 1773. The Franciscans de Chambéry lived in the priory until the French Revolution in 1789, when the building was sold as national property. The priory was then occupied by a notary and some farmers, before being bought by Jean Barut.
The cloister, around which the rooms and monastic life were arranged, has a few unusual features.
Firstly, it is incomplete, since only one side has a gallery. It seems that it was never finished.
The current Gothic-style gallery was commissioned by the prior Oddon de Luyrieux during the 15th century.
Another interesting feature is that the upper gallery is in the Roman style whilst the lower gallery is in the Gothic style: normally, the older parts of a building are underneath the newer parts. The upper gallery was built in the 13th century, and formed part of the old cloister. Go down an alleyway to see the French formal gardens, with their long avenue.
Previously vegetable gardens used to feed the monastery, this space was turned into pleasure gardens at the beginning of the 20th century by the Duchesse de Choiseul. The garden contains sculpted yew trees and some rare species, as well as two sculptures by Jacques Coquillay along the paths.
The commune of Bourget-du-Lac is part of the network of Cluny sites, linking the priory to the large cultural itinerary of the Conseil de l’Europe.
It is the only one currently in the Savoie region.
Priory only open for group guided tours, by reservation only
Individual guided tours available in summer.
73370 Le Bourget-du-Lac
Savoie (73)
Informations complémentaires

Handivoile practice for the general public YCBL Club and Sailing School

La Rioule des Aigles

Parachuting
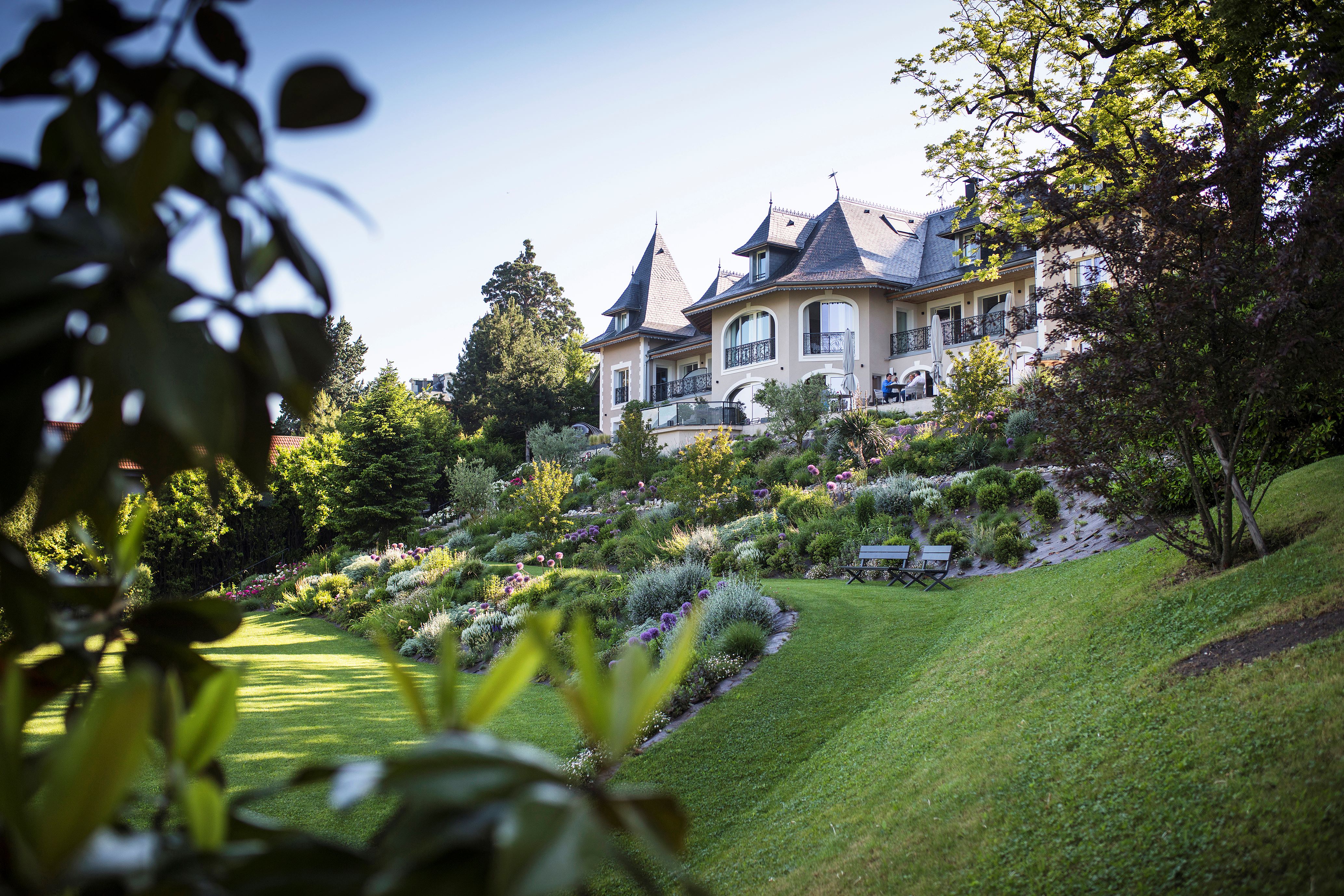
L’Incomparable

Ciné Parc 2025
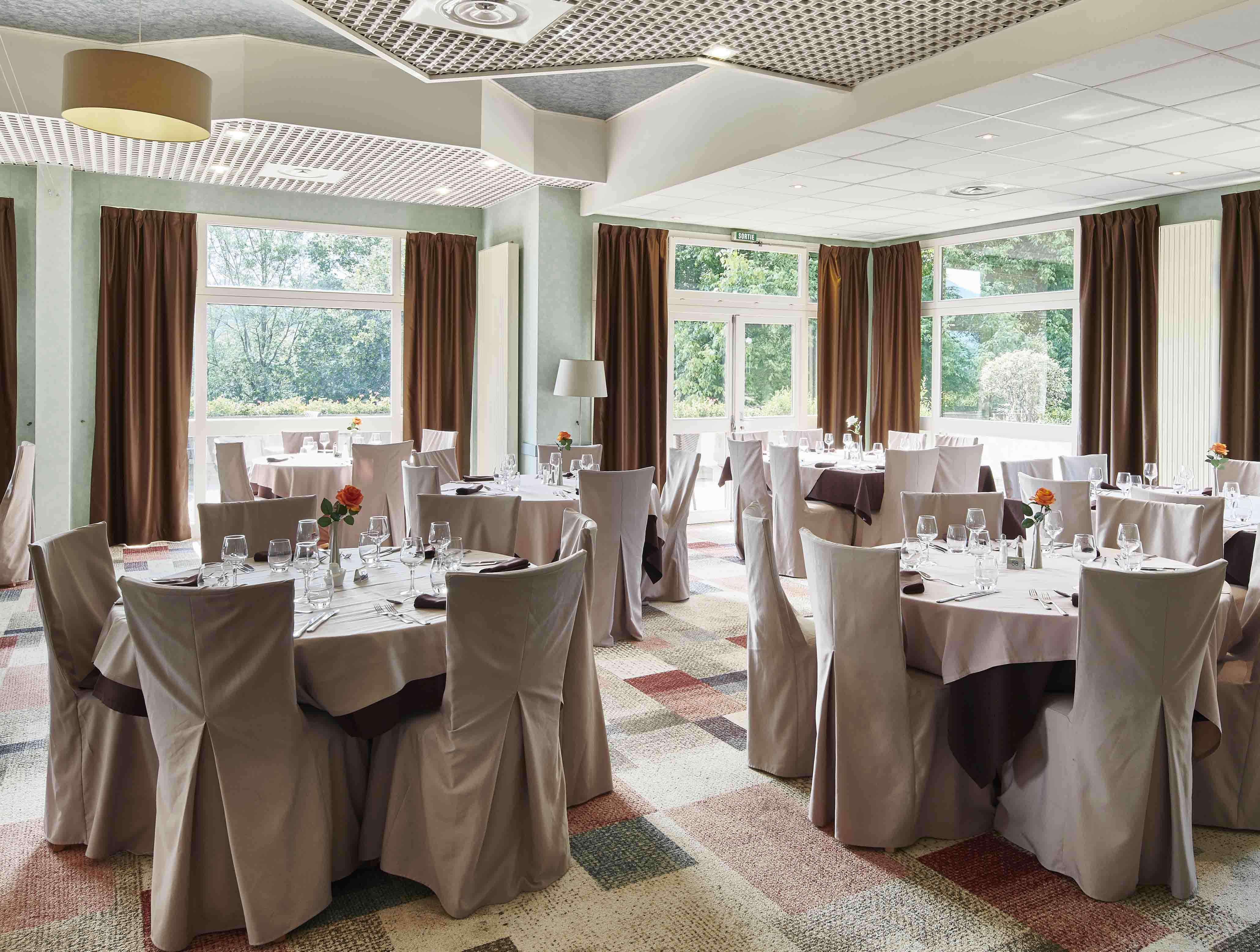
La Dent du Chat
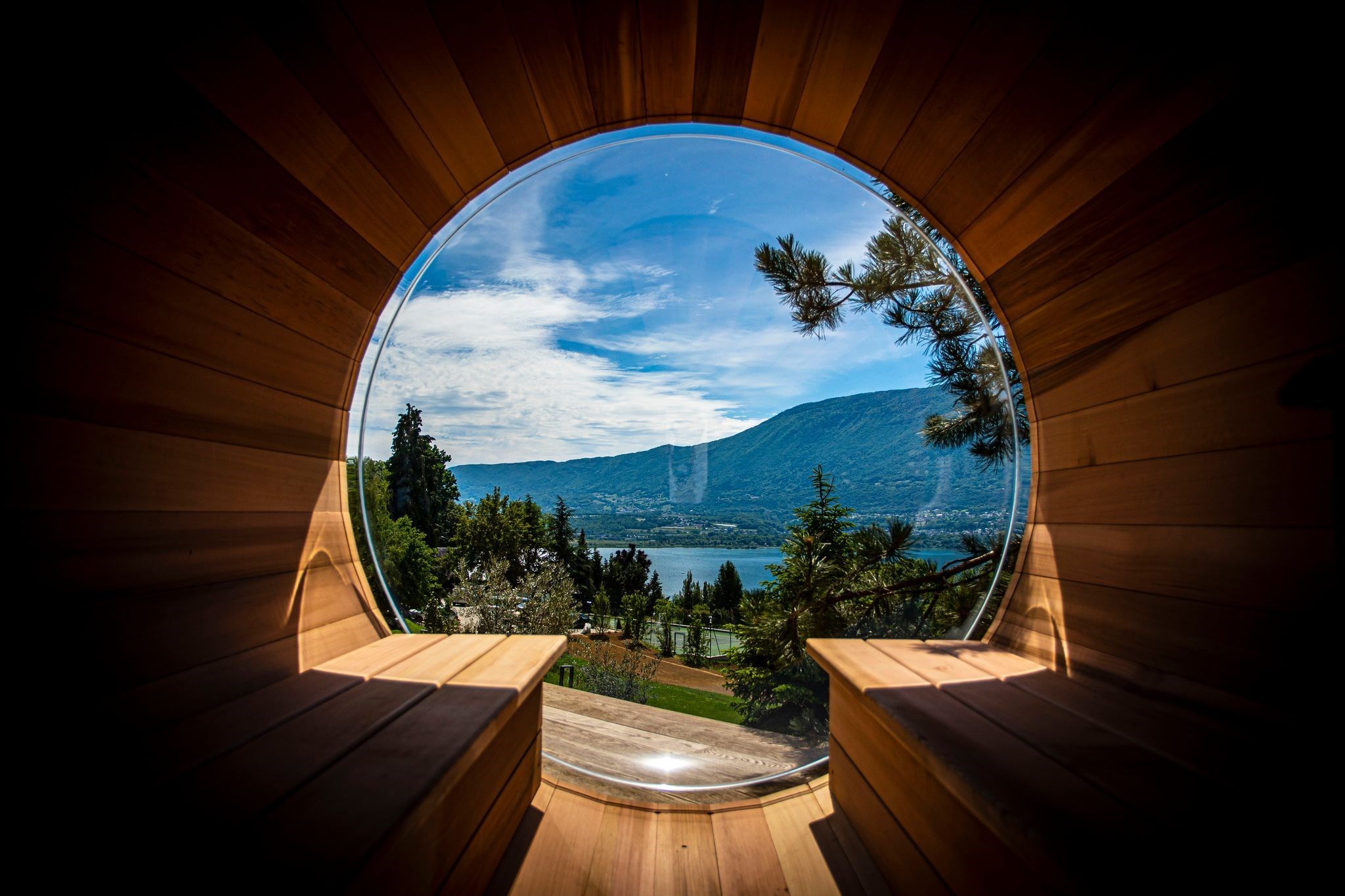
Luxury Spa de L’Incomparable

Sailing Club and School – YCBL Rentals
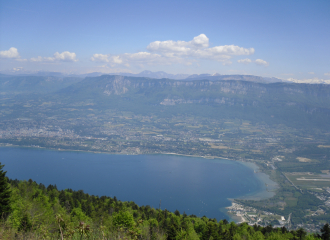
Mont du Chat Belvedere
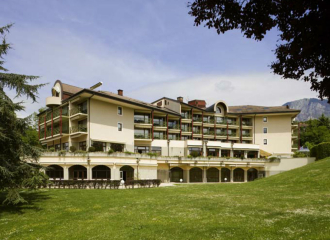
Marlioz Villa

Alpine Airlines : introductory and panoramic flights
