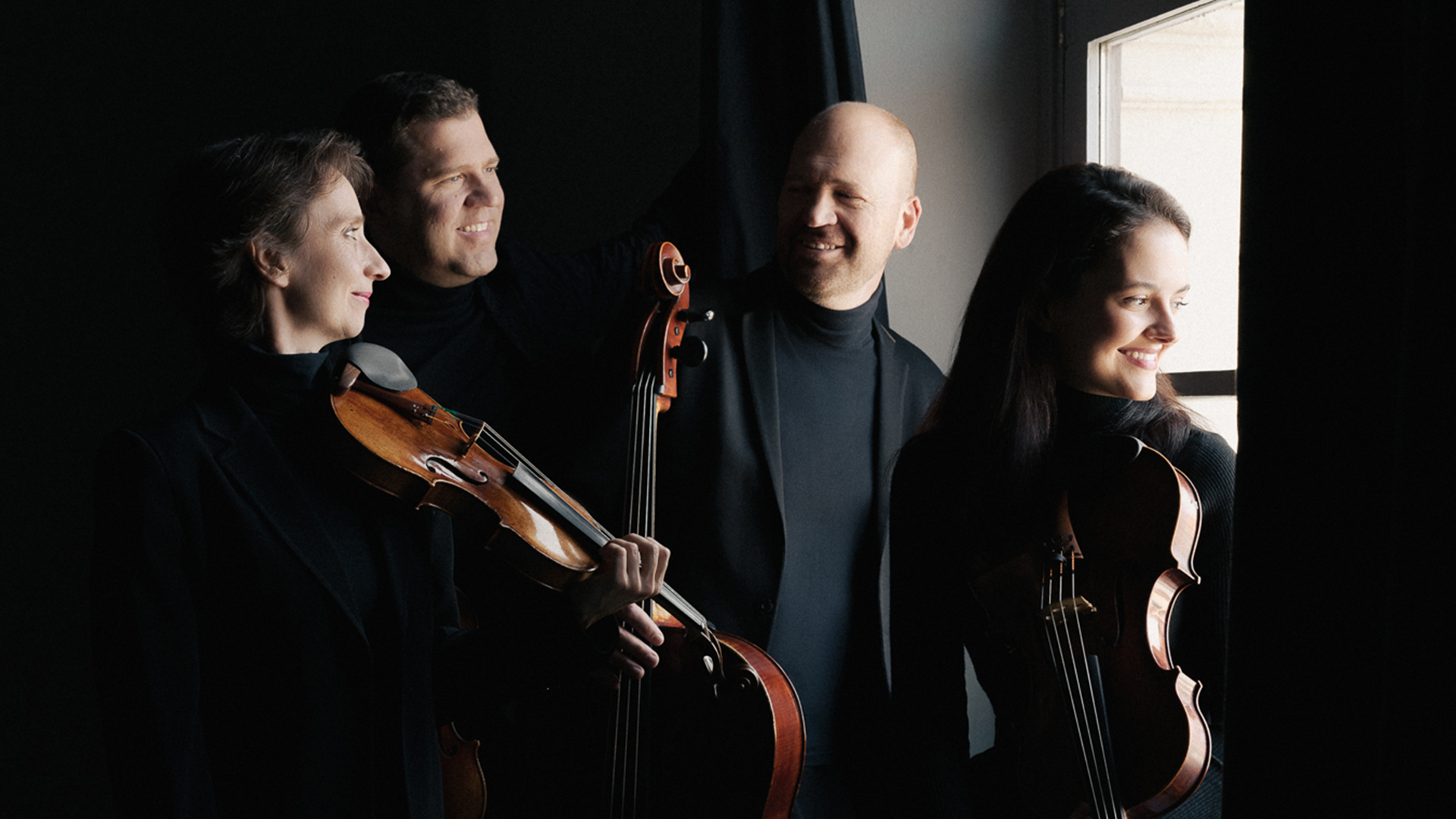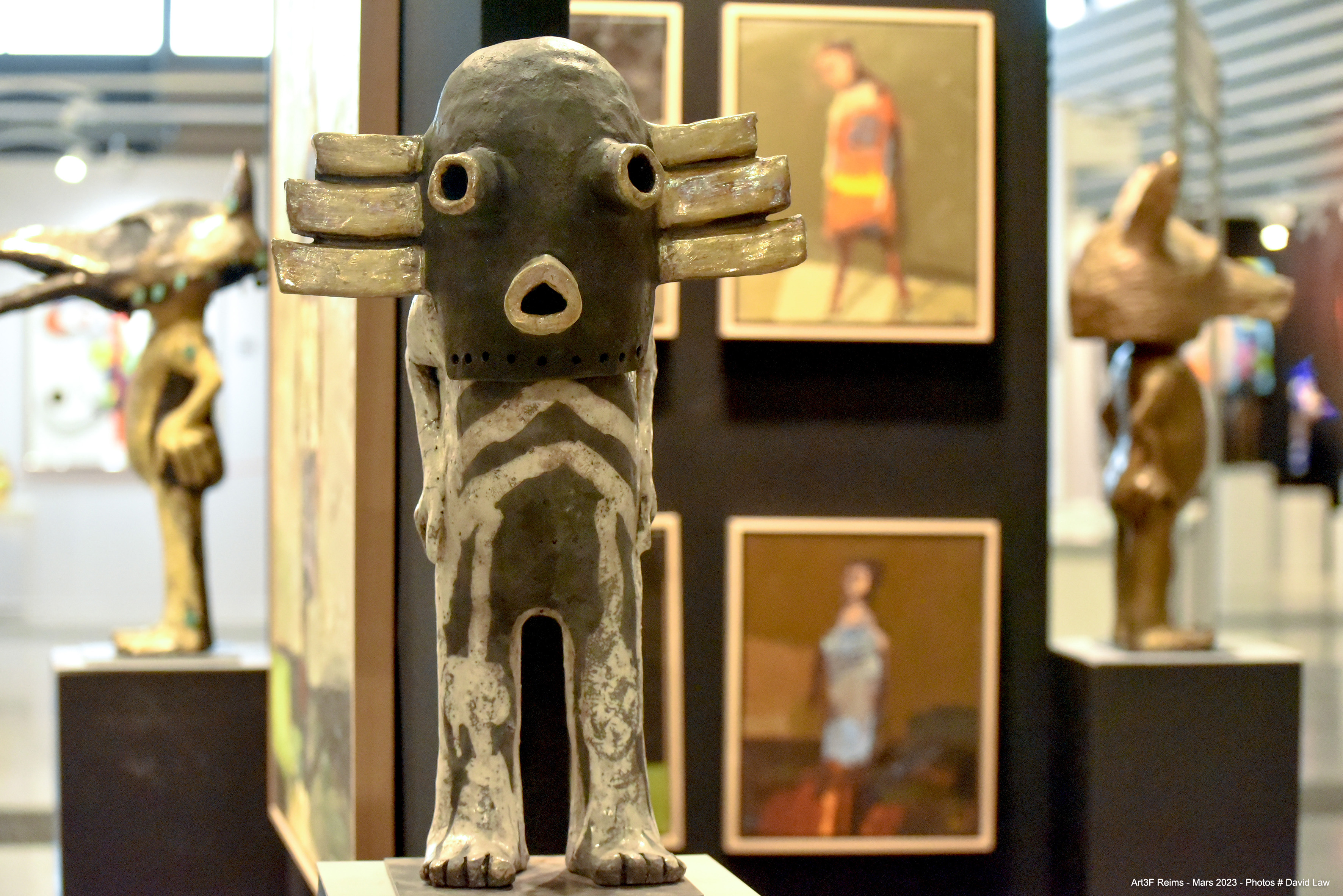Halle Tony Garnier
Lyon ème

OPEN SINCE 1988, HALLE TONY GARNIER IS A VENUE FOR:
Concerts, shows, exhibitions, corporate conventions, conferences, meetings, sporting events, shooting of films and public television shows
DIMENSIONS:
Length: 210 m
Width: 80 m
Height: 24 m at the ridge, 8 m on the sides
Floor area: 17,000 m²
Rooftop: 7500 m²
Windows: 6500 m², 2058 glass panels and 1000 blinds
Volume: 243,000 m3
North-south facing
ARCHITECTURAL CHARACTERISTICS:
• Stepped dual-pitched roof.
• 22 metal arches: articulated trusses on three ball-joints, spanning 80 metres and requiring no pillars for maximum free floor space.
• Two 170 m-long suspended walkways.
CAPACITY OF TERRACES:
• 3000 to 17,000 for a mixture of seated and standing.
• All-seated capacity: 4416 fixed and modular seats. Extension possible up to 5496 seats.
The space can be hired for use of 6000 m² minimum and 17,000 m² maximum.
69007 Lyon 7ème
Rhône (69)
Informations complémentaires
Ça peut vous intéresser
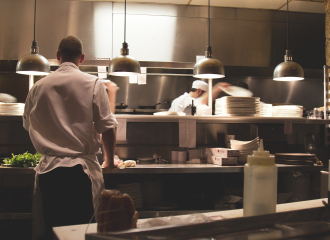
310 à table
Hôtel Carlton Lyon by MGallery
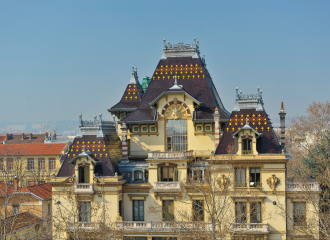
Musée Lumière

Takamaka Lyon Sports Nature
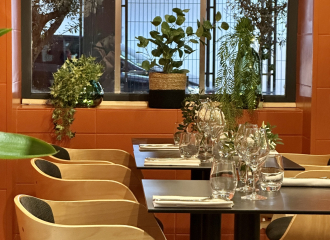
L’Atelier du Square

L’Acteur
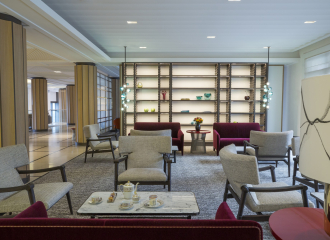
Villa Maïa
B & B Lyon Vénissieux

Midi L’AO # 2, Mozart (Concert découverte)
Burger & Wine
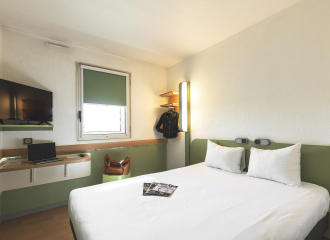
Ibis Budget Lyon Confluence
